| Exhibition Munich |
|
The doors of the New Exhibition in Munich are folding doors of a very special character integrating some extraordinary qualities which are far more than ordinary.
The outside part – i.e. the huge door – with a width of 11.500 mm and a height of 5.000 mm is constructed in an asymmetrical bi -partition of the door wings i.e. 2 door wings folding to one direction and 3 door wings folding to the other side.
In addition the doors are totally self supporting and as a result there is no bottom track as a guidance. This again is important to equip the fair halls with by trucks which are not hindered by tracks criss crossing their way. There is as well no maintenance/cleaning needed.
In the huge doors there a slip doors integrated which control the streams of visitors. Again there is no bottom track in the pedestrian doors or other hindering constructions at the lower side of the doors. So the doors can be used as emergency exits.
The glazing transfers the impression of the unique transparency of the halls which is a part of today`s exhibition concepts.
|
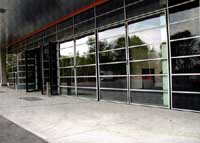 
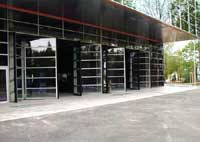 
|
| DMAG Hannover |
8 units lifting gates 5,000 x 5,600 mm
Door frame inside
Door construction totally made of insulating glazed units with emergency
exit doors
Aluminium tube construction profiles with VGA glazing
Electrical locking device
Bus control unit |
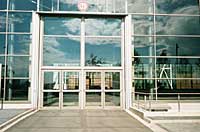 
|
|
Neue Messe Leipzig, exhibition centre
|
50 units lifting gates 5,000 x 6,000 mm
Door frame outside integrated in the facade with horizontal counter balance weight
Door moving at the outside of the facade Emergency exit doors in aluminium
Tube construction with Alcan covering
Bus control unit
|
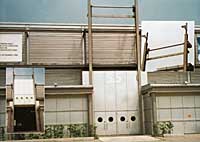 
|
| Company Eisenmann in Holzgerlingen / Germany
|
|
The task of a door construction company for this very special job was
totally clear and did not leave any room for discussion. For the equipment of The
show room of Eisenman company in Holzgerlingen very special high lift doors have
been required which should have a high amount of functionality and should as well
satisfy the enormous architectural needs of the building. It should have
been high lift doors which were ment to manouvre outside the building supplied
with counter weights however installed "invisible" at the inside of the building.
The high lift doors however should move with dimensions of 10.000 x 10.000/6.000
mm above the building roof and should beside controlling the enormous way of
motion as well meet all static requirements. There was a wind pressure of 80kg/qm
plus the load resulting from the door mechanics and the specific weight door t
of 5 t and the 10 t counter weights. Exactly 10 t counter weights were necescary
to install the "block and tackle"-system to transmit the long door way
letting the door move outside the building into a short way of the building`s inside
or better said to reduce the way of motion. The side supports -called
pylonees– of the high lift doors should underline the extraordinary status of the total
building. The architectural office Faecke, Stuttgart well known for top level
quality demands, insisted that there should be no horizontal connections
between the side supports (tracks). So the side tracks had to be able to
withstand all a.m. loads – each for itself -, self supporting. What
sounds like a listing up of contradictions and technical impossibilities became
reality as you can see on the photos. At the occasion of formal opening of the show
room the top management of the German automobile industry took part.
|
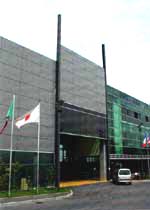 
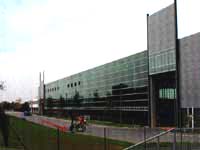 
|





